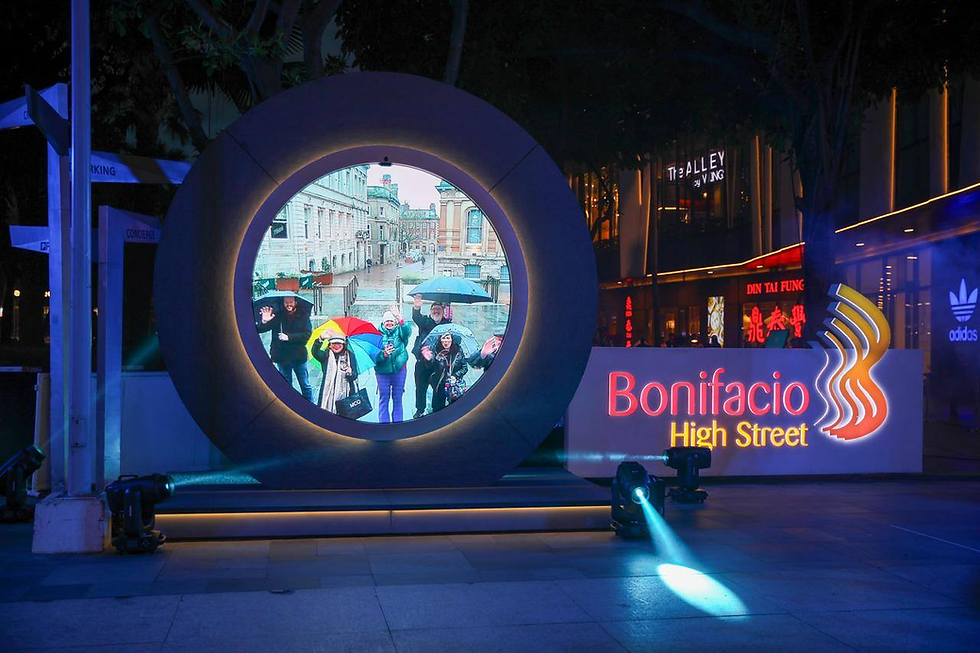La Muralla Roja and Squid Game
- Melissa Santañez
- Jul 2, 2022
- 3 min read

These are the stunning photos of "La Muralla Roja"(Red Wall), lying off of Spain’s Calpe coast and is one of the most eye-catching buildings on the shores of the Mediterranean. It is an apartment block inspired from the Arab, Greek, and contemporary designs while keeping clean-cut geometric shapes of contemporary architecture. Designed by Spanish architect Ricardo Bofill in 1968 and fully constructed in 1973.
Take a look at this photo from the "Squid Game" .

If you think the images above look similar, you're not the only one. The South Korean dystopian drama Squid Game has taken Netflix by storm, and some keen viewers have noticed an uncanny similarity between its mind-bending staircases (on the right in the image above) and the sharp architecture and vibrant colours of an incredible postmodern housing estate in Spain (left).

La Muralla Roja is referred to as a housing estate that has fifty apartments/ living spaces. There are three different styles and sizes of apartments: Studio apartments of approximately 60 square meters, two bedroom apartments of 80 square meters, and three bedroom apartments of approximately 120 square meters.
Design
The apartment complex is constructed based on the geometric figure of the Greek cross with approximately 5 meter arms. It has exactly 13 of these crosses embedded into its design. Apartments interiors are formatted to have kitchens and bathrooms at the intersections of the cross structures.
The entire complex is based on five connected plants. Three of these follow the same structure of being four levels, with each level being different from the other. The first level is composed of a four plan module composed into an L shape that is 64 square meters. Despite the interior model being L shaped the courtyards and patios are what in the end give it the resulting shape of a cross. The second level consists of five module apartments that are 80 square meters. The third floor is a replica of the first floor with the exception of it being rotated 180 degrees. The last floor of 78.90 square meters only consists of a single apartment, replicating those of the second floor.

Photographer Dimitar Karanikolov
The other two plants are only three floors and follow a similar pattern to the first and third floors of the other three plants, in that they are composed of L shaped apartments. Its staggered and compartmental structure suggests a brutalist architectural style.
The interior and exterior courtyards/ patios found throughout the complex function as a connection between the apartments of neighbors.They also become an architectural technique to allow natural light into each apartment.
It is often considered to be simplistic on design but the use of color on the exterior of the buildings is what gives an illusion of space. The vibrant walls are painted with different tones of the colors red, pink, blue and violet. Blue is used on central courtyards, pink for subsidiary courtyards, and everything else like staircases, bridges, and retaining walls are painted violet.
It is a common interpretation that the red and pink tones of La Muralla Roja are used to present a contrast against or an emphasis on the landscape with the earthy colors of red and pink. Similarly the blue tones are used against the hues of the sky and/or water. This consideration of environment is a common attribute of Ricardo Bofill’s work and is especially present in his other architectural designs such as the Social Club of Manzanera and Xanadu building.
You can spend hours wandering around its numerous outdoor staircases, floors, terraces, and tunnels, with each step of the journey revealing a unique and surreal point of view, you’d wish to take a picture of.
Unfortunately, La Muralla Roja is not open for the public to access. In order for you to take a tour inside, you must book a space at AirBnb.
Address : Partida Manzanera, 3, 03710 Calpe, Alicante, Spain







Comments